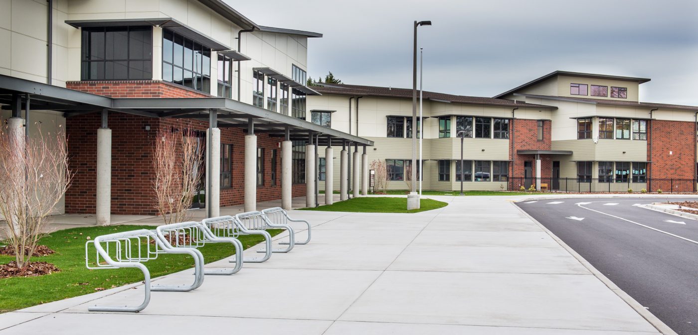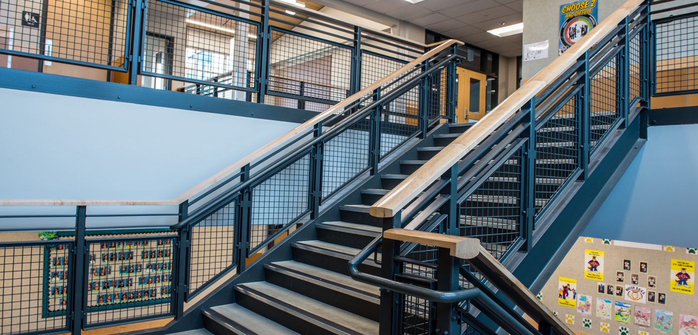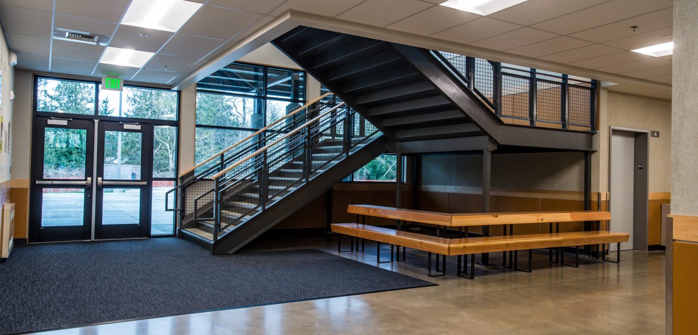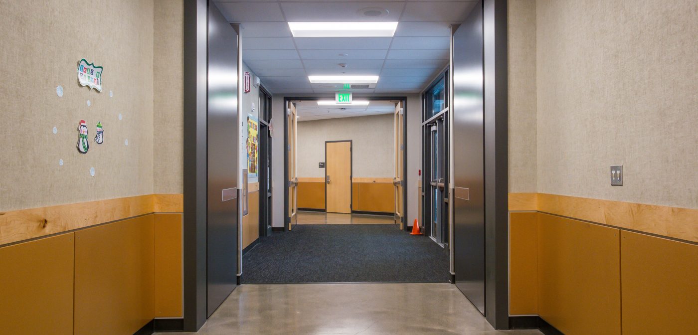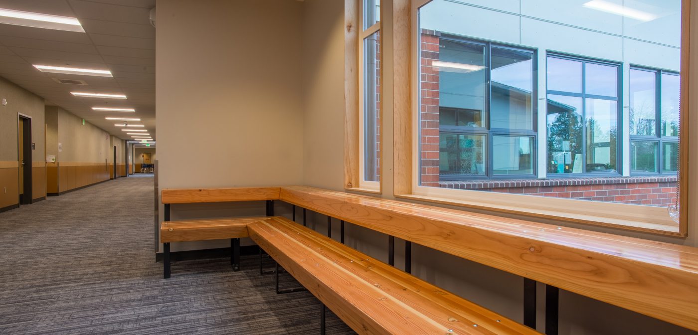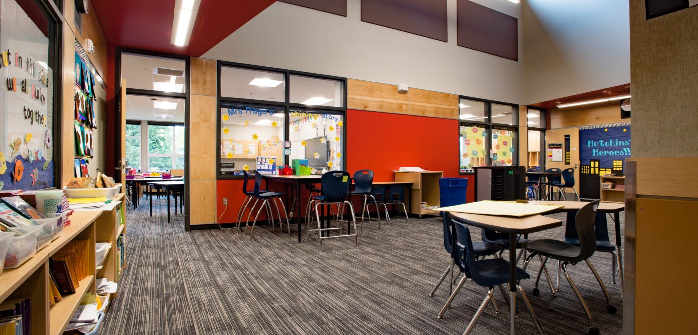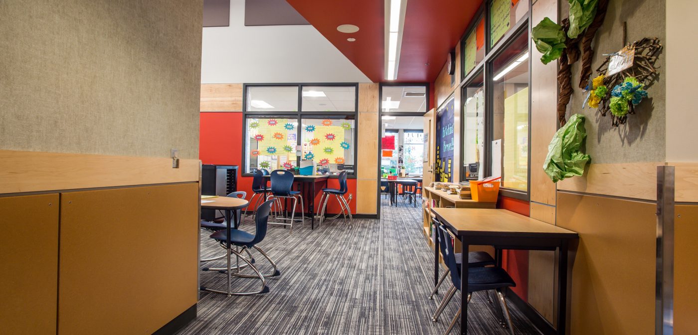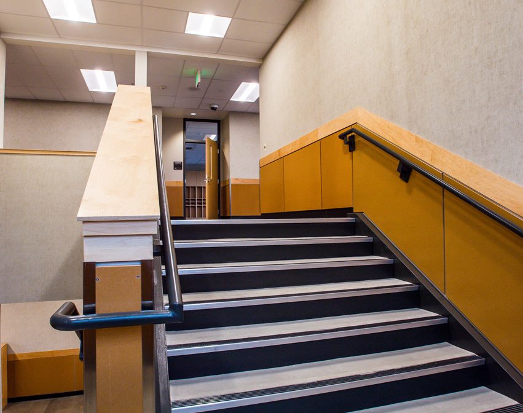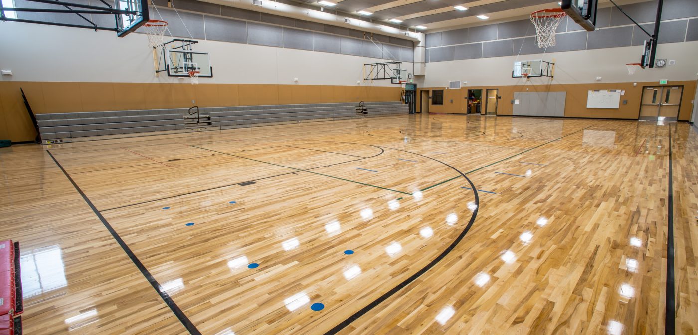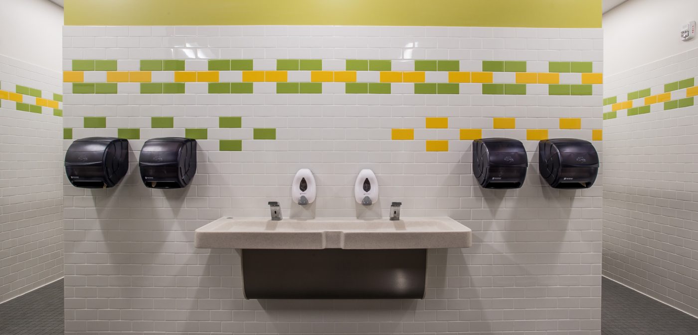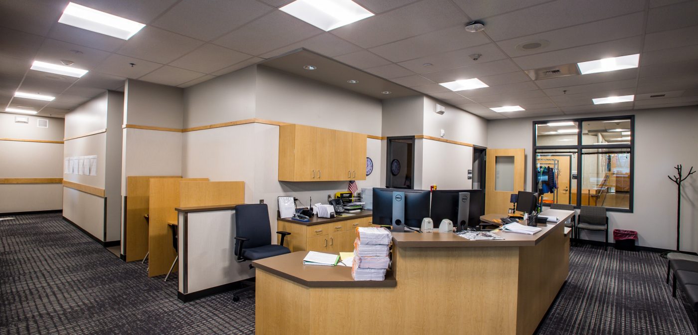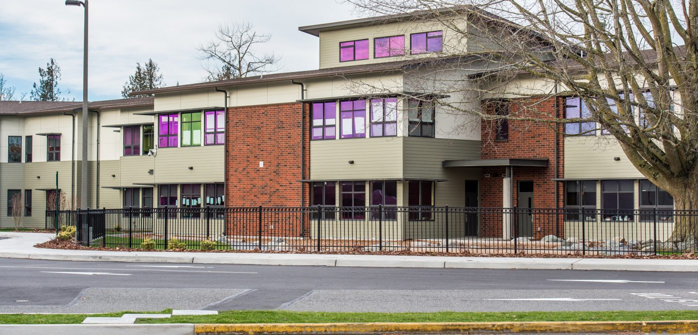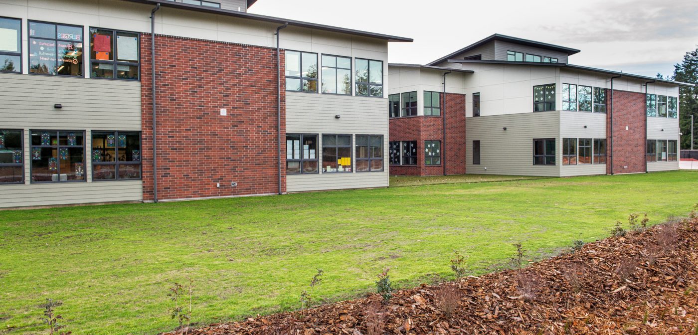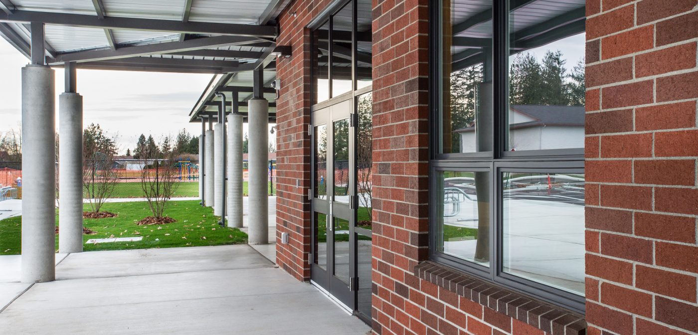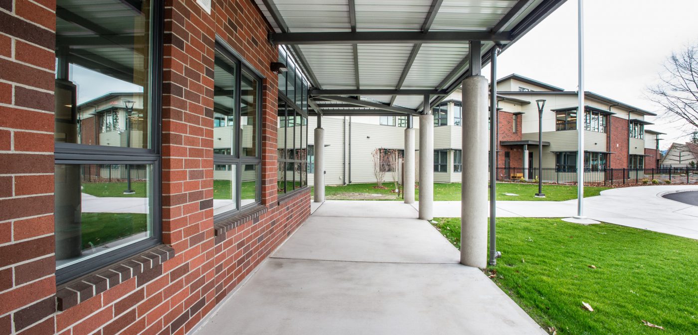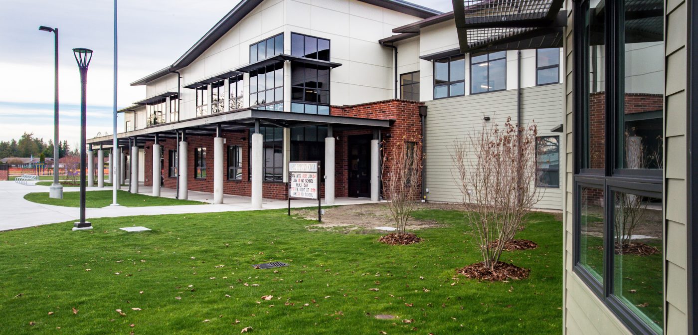Fisher Elementary School
- Client: Lynden School District
- Location: Lynden, WA
- Completed: January 2018
- Architect: Zervas Group Architects
Description
A new 70,000 sq. ft. two story public elementary school. The project consisted on the preplacement of the existing elementary school while the existing school was fully occupied approximately ten feet adjacent to the new construction. Other work included a complete demolition of the existing school and reconfiguring the project site with new utilities parking lots, bus loop and frontage improvements.
Features
- Two-story Classroom wing and second floor Library
- Large covered play area attached to gymnasium
- High-tech design including state-of-the-art interactive audio/visual systems
- Large, efficient cafeteria kitchen with optimal layout
- Large gymnasium adjacent to a cafetorium separated by large operable wall
- Highly ornate landscaping throughout including large bio-swales playgrounds
- Highly Efficient heating and ventilation systems including displacement ventilators
- Highly efficient lighting and lighting control system
- Exterior rain screen cladding
- Large concrete column at entry canopies
- Extensive architectural woodwork including wall panels with reveals and ceilings
