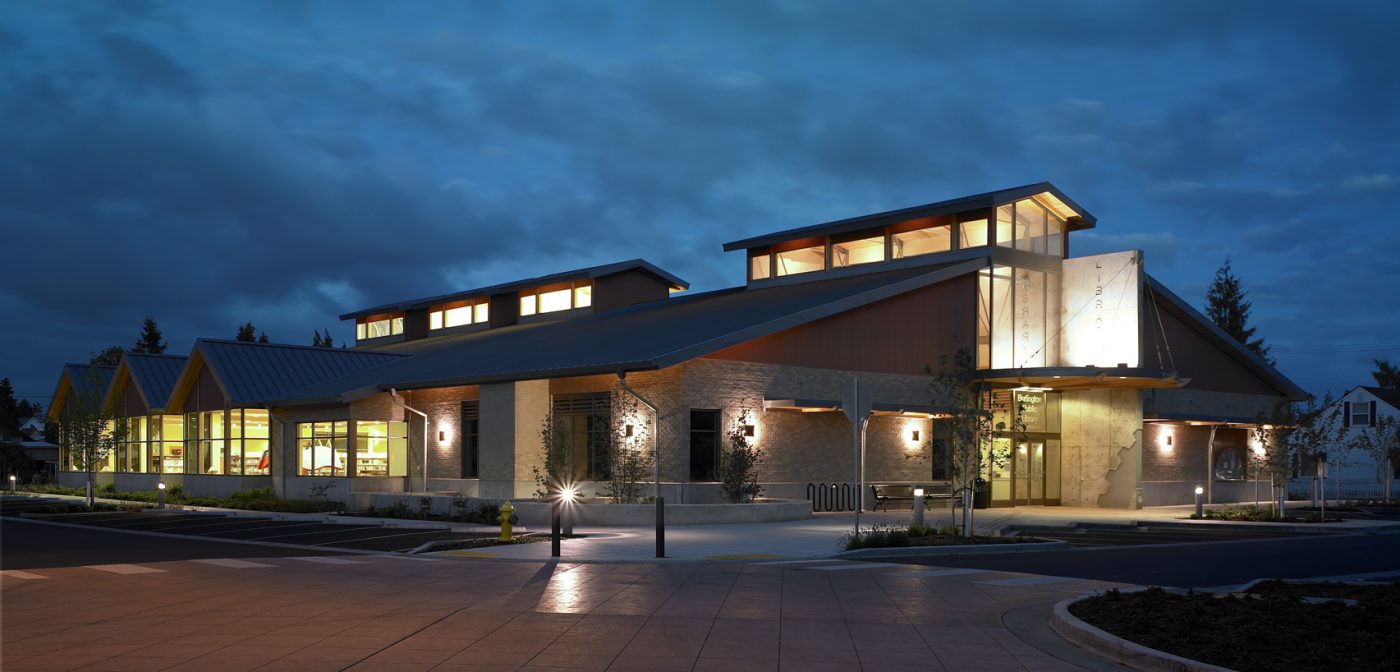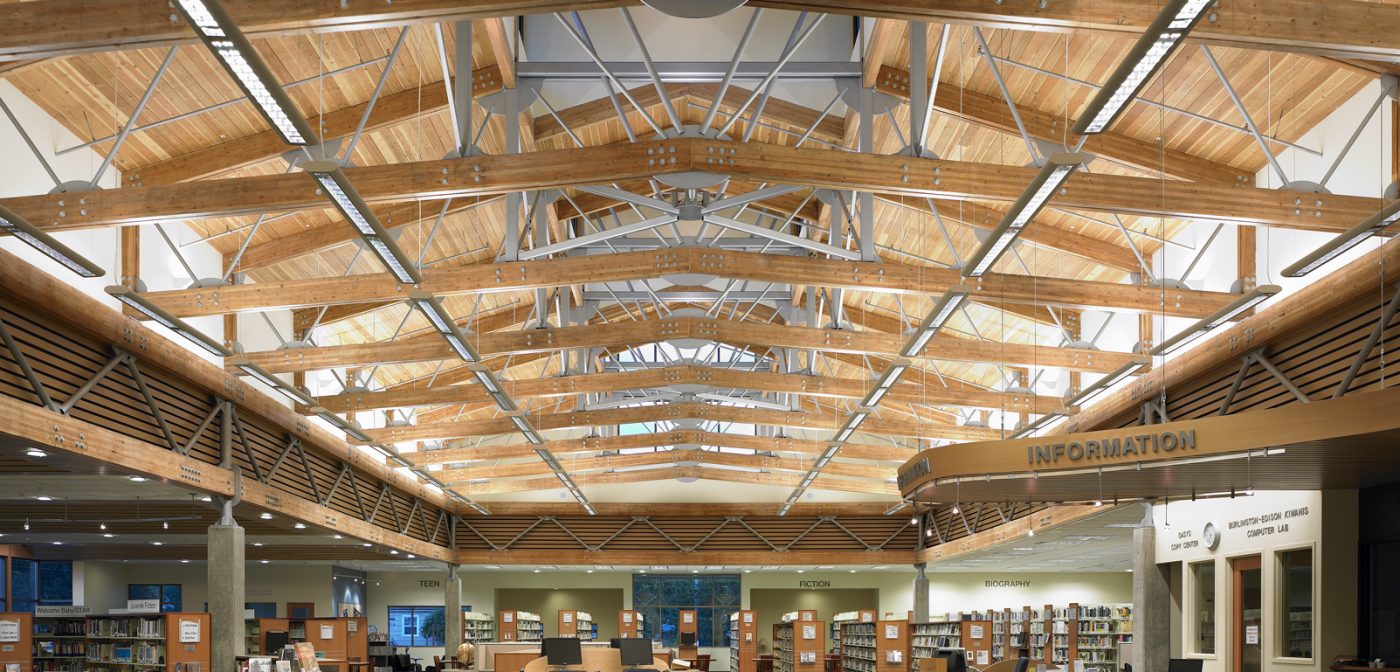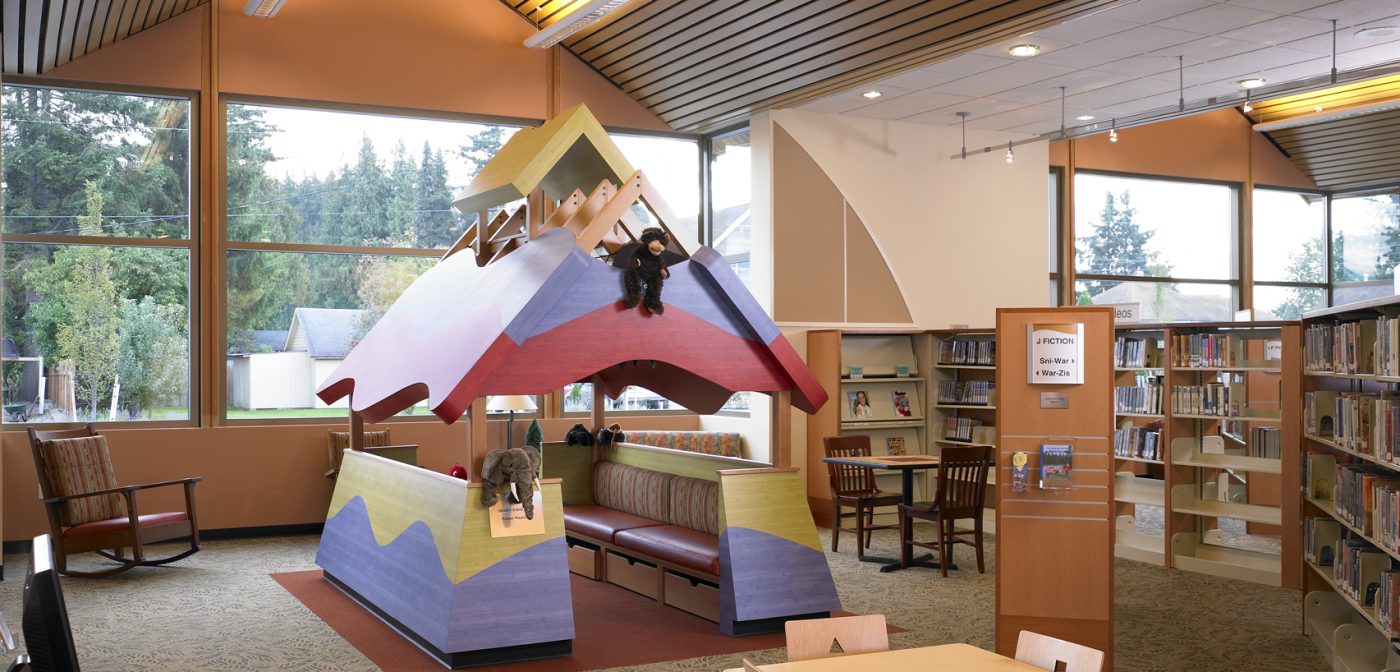Burlington Library
- Client: City of Burlington
- Location: Burlington, WA
- Completed: July 2007
- Architect: Lewis Architecture & Design
Description
The Burlington Library is a 20,000 sq. ft. public library that contains striking architectural features. The elaborate decorative concrete work and an exposed timber truss system, along with the masonry wainscot around the exterior of the building, provide a beautiful community space.
Features
- Decorative concrete work
- Masonry veneer cladding and exterior wainscoting
- Front entrance features large concrete wall with inset logo, date and time capsule
- Ornamental colored concrete in front of building inlaid with sun pattern displaying red sun rays
- Truss system and heavy beams; materials had to be handled with great care and awareness of exposure onsite


