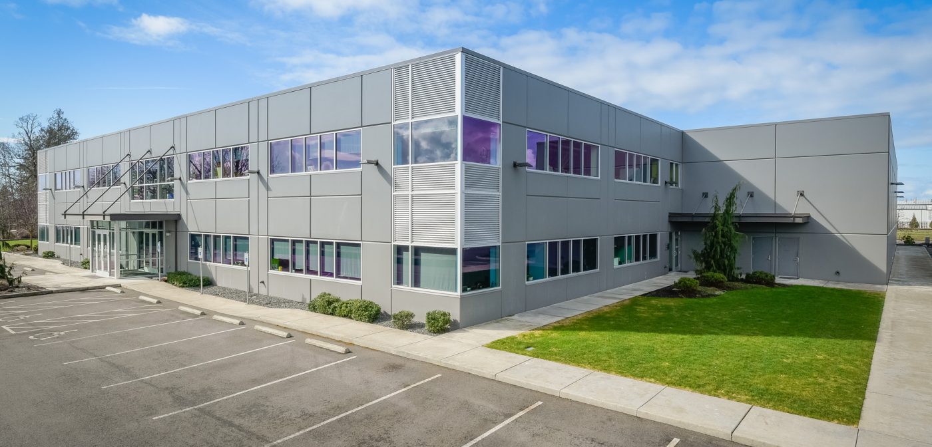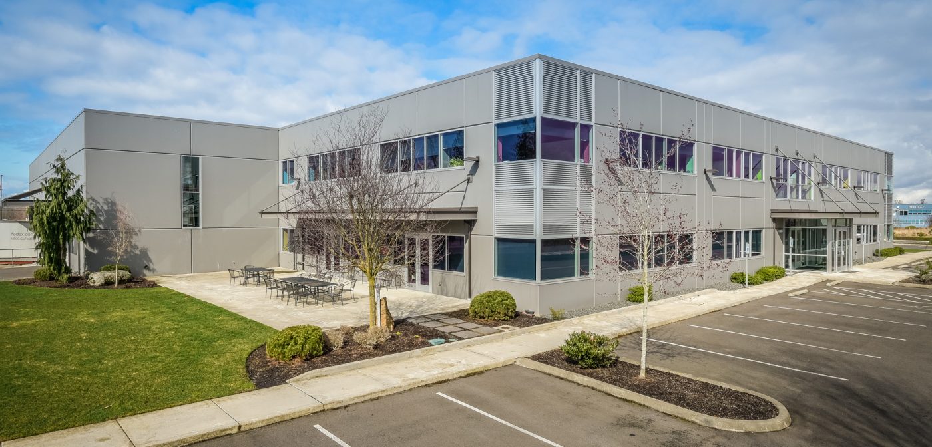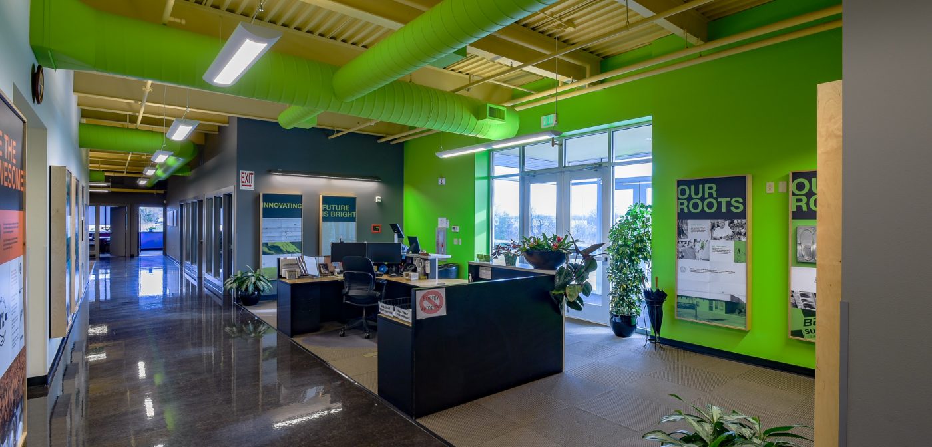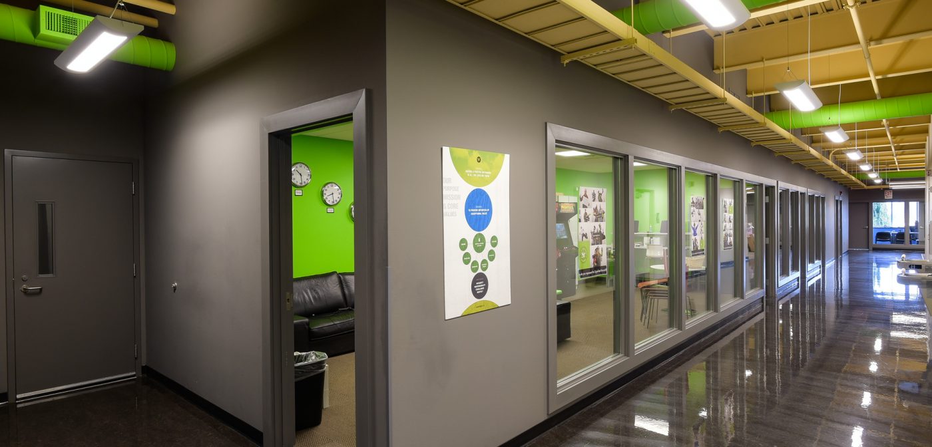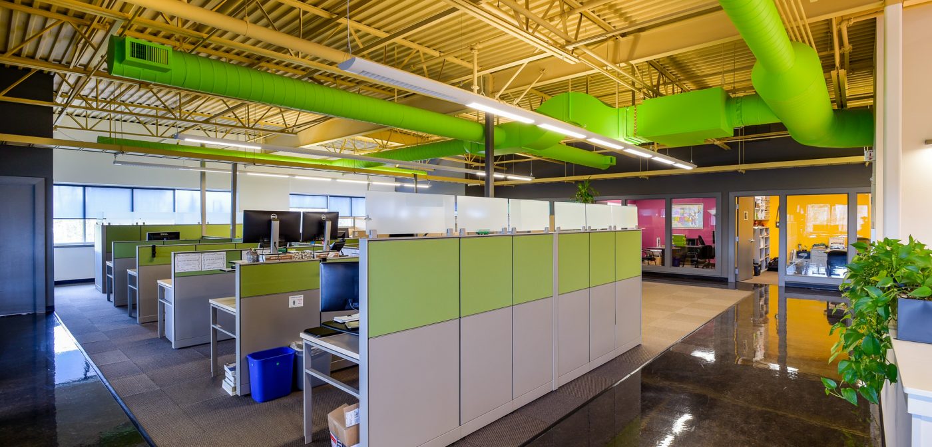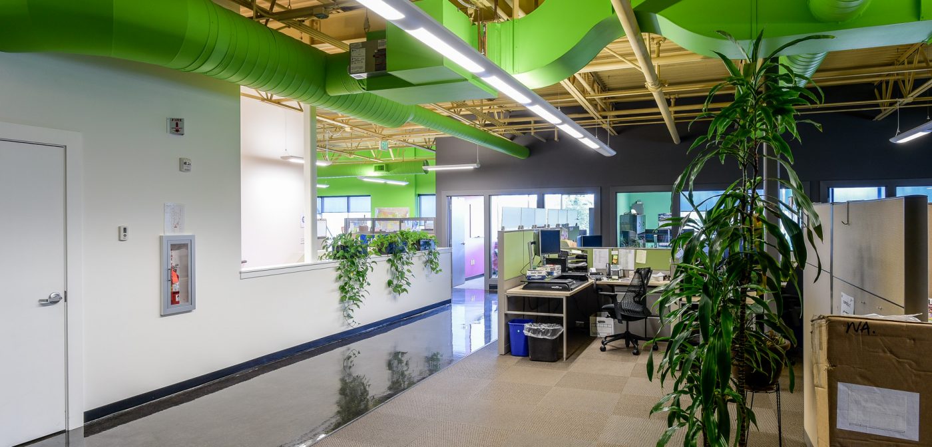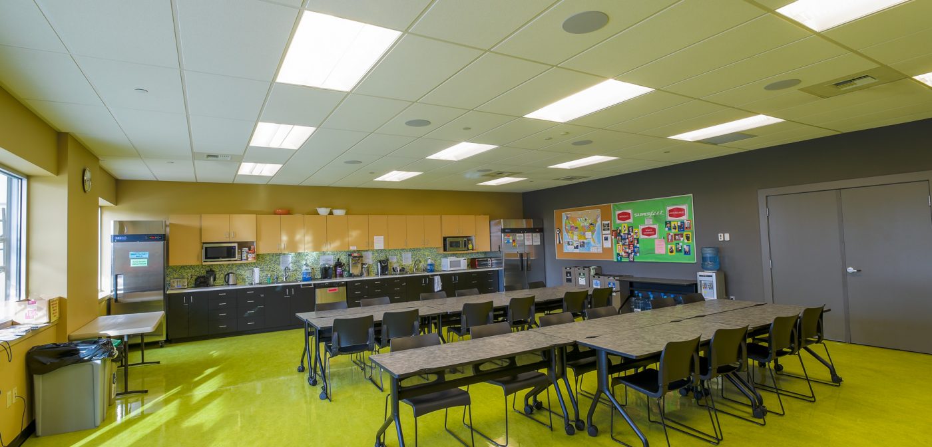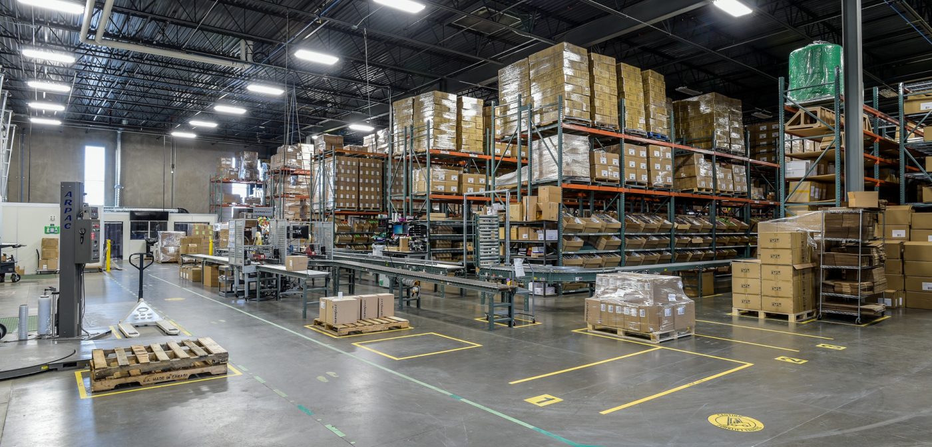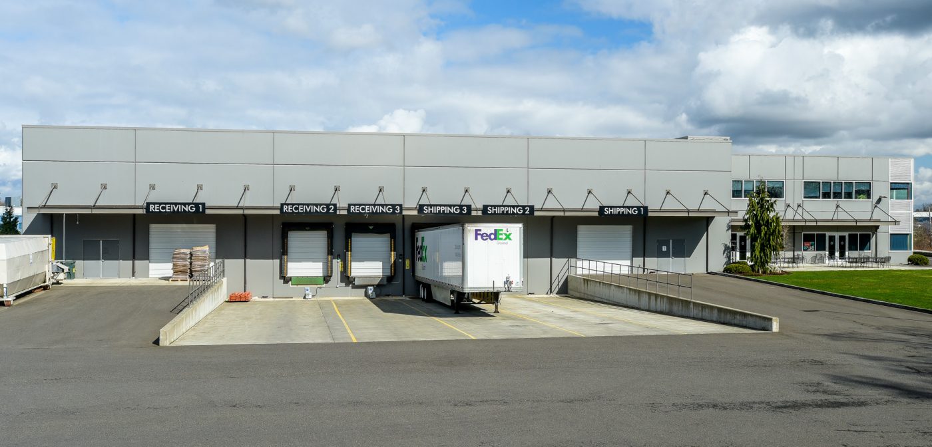Superfeet
- Client: Superfeet
- Location: Ferndale, WA
- Completed: June 2011
- Architect: Zervas Group Architects
Description
This large, 50,000 sq. ft. new construction was designed for manufacturing, along with office and warehouse spaces. The company’s goal was to create an environment for their employees that promoted creative thinking and ease in the workplace; a focus on finishes and local culture helped craft a comfortable space. In addition, great care was taken to address environmentally sensitive areas (including runoff and wetland protection) in the area of the site.
Features
- Layout and coloring centered around the latest contemporary ideas, ergonomics, local culture and productivity
- Efficient and comfortable cafeteria/meeting room and outdoor dining
- Top-of-the-line HVAC system for maximum comfort
- Radiant heat in slab throughout the entire warehouse for climate control
- Specific ventilation provided to meet their standards with decorative louvres
- Thermoplastic membrane roofing
